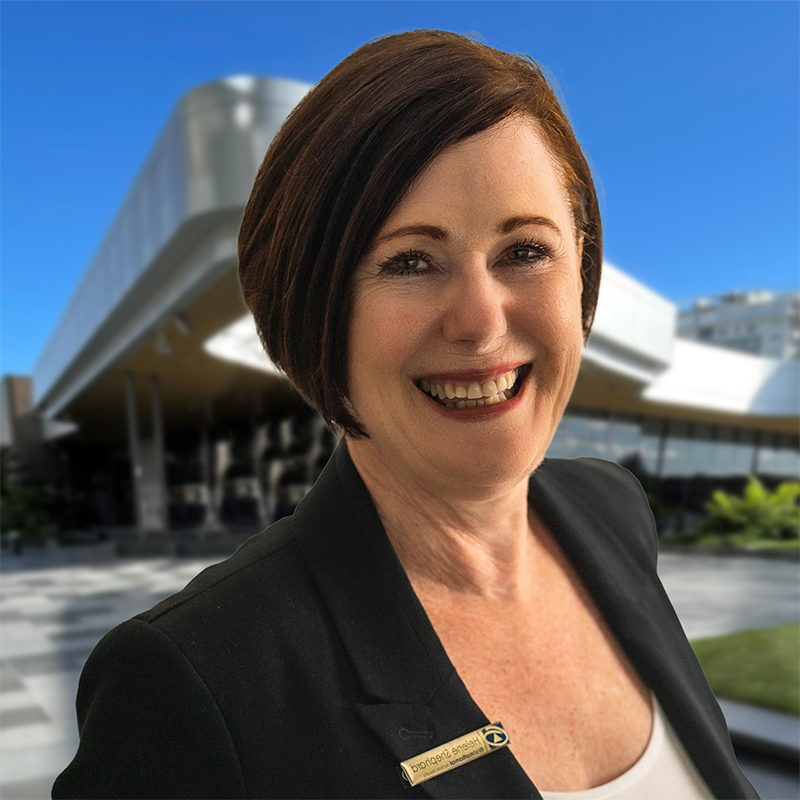TWO LEVELS OF LIVING ON A VALUE ADD 1,088M2
We are searching for a new custodian who understands the privilege of living in this exceptional location and the value-add possibilities.
-LARGE DREAM SHED LOCATION?
-BUILD A GRANNY FLAT ON THE CLEAR REAR YARD?
-POOL OR GO ORGANIC?
-BUILD THE ULTIMATE KIDS CUBBY HOUSE?
(STCA)
UPSTAIRS: CIRCA 1900'S
A respectful blend of character and modern fusion - Presenting a home that embraces the essential Queensland lifestyle!
Please view the floor plan to disco... Read more
-LARGE DREAM SHED LOCATION?
-BUILD A GRANNY FLAT ON THE CLEAR REAR YARD?
-POOL OR GO ORGANIC?
-BUILD THE ULTIMATE KIDS CUBBY HOUSE?
(STCA)
UPSTAIRS: CIRCA 1900'S
A respectful blend of character and modern fusion - Presenting a home that embraces the essential Queensland lifestyle!
Please view the floor plan to disco... Read more
We are searching for a new custodian who understands the privilege of living in this exceptional location and the value-add possibilities.
-LARGE DREAM SHED LOCATION?
-BUILD A GRANNY FLAT ON THE CLEAR REAR YARD?
-POOL OR GO ORGANIC?
-BUILD THE ULTIMATE KIDS CUBBY HOUSE?
(STCA)
UPSTAIRS: CIRCA 1900'S
A respectful blend of character and modern fusion - Presenting a home that embraces the essential Queensland lifestyle!
Please view the floor plan to discover our beautiful family home.
The north facing timber veranda segues into the main living space, complete with climate control and soaring ceilings.
2 levels of living provide space to take special care of your extended family or teenagers looking for retreat, breathe.
Ground level living:
-Tiled flooring throughout.
-Large open rumpus room, pool table? Height approx. 2.3m.
-Private utility room with walk-in storage area, height approx. 2.2m.
-Open study area, height approx. 2.1m.
-Laundry with toilet.
-Internal timber staircase connectivity between levels.
1st Level Living:
-North facing veranda front deck, chill zone?
-3 family sized independent bedrooms, with walk-in robe and split air conditioning in your primary room.
-Large living area with high ceilings and split air conditioning.
-Main bathroom presenting shower, step-in bathtub, toilet and single vanity.
-Kitchen providing gas cooking, double sink with access to your rear deck.
Please understand that this property is tenanted till early 2025, call your agent for more details.
EDUCATION OPTIONS:
Ipswich Grammar School - 2 mins / 1km
St Mary's College - 4 mins/ 1.4km
Blair State School - 3 mins / 1.6km
St Edmund's College - 4 mins / 1.5km
Ipswich State High School - 5 mins / 2.7km
DRIVE TO:
Thomas Street Train Station - 3 min / 1.8km
Ipswich CBD - 5 min / 1.8km
Coles - 6 min / 2.4km
Ipswich Hospital - 5 min / 2.4km
St Andrew's Private Hospital - 6 min / 2.6km
Riverlink Shopping Centre - 6 min / 2.7km
Queens Park - 6 min / 2.8km
University of Southern Qld - 9 min / 3.9km
Warrego Highway - 9 min / 4.9km
RAAF Base Amberley - 17min / 11.6km
Brisbane City - 46.7km
Brisbane Airport - 58.9km
DISCLAIMER: First National Action Realty has taken all reasonable steps to ensure that the information contained in this advertisement is true and correct but accept no responsibility and disclaim all liability in respect to any errors, omissions, inaccuracies or misstatements contained. All distances, measurements and timeframes contained within this advertisement are approximate only. Prospective purchasers should make their own enquiries to verify the information contained in this advertisement.
-LARGE DREAM SHED LOCATION?
-BUILD A GRANNY FLAT ON THE CLEAR REAR YARD?
-POOL OR GO ORGANIC?
-BUILD THE ULTIMATE KIDS CUBBY HOUSE?
(STCA)
UPSTAIRS: CIRCA 1900'S
A respectful blend of character and modern fusion - Presenting a home that embraces the essential Queensland lifestyle!
Please view the floor plan to discover our beautiful family home.
The north facing timber veranda segues into the main living space, complete with climate control and soaring ceilings.
2 levels of living provide space to take special care of your extended family or teenagers looking for retreat, breathe.
Ground level living:
-Tiled flooring throughout.
-Large open rumpus room, pool table? Height approx. 2.3m.
-Private utility room with walk-in storage area, height approx. 2.2m.
-Open study area, height approx. 2.1m.
-Laundry with toilet.
-Internal timber staircase connectivity between levels.
1st Level Living:
-North facing veranda front deck, chill zone?
-3 family sized independent bedrooms, with walk-in robe and split air conditioning in your primary room.
-Large living area with high ceilings and split air conditioning.
-Main bathroom presenting shower, step-in bathtub, toilet and single vanity.
-Kitchen providing gas cooking, double sink with access to your rear deck.
Please understand that this property is tenanted till early 2025, call your agent for more details.
EDUCATION OPTIONS:
Ipswich Grammar School - 2 mins / 1km
St Mary's College - 4 mins/ 1.4km
Blair State School - 3 mins / 1.6km
St Edmund's College - 4 mins / 1.5km
Ipswich State High School - 5 mins / 2.7km
DRIVE TO:
Thomas Street Train Station - 3 min / 1.8km
Ipswich CBD - 5 min / 1.8km
Coles - 6 min / 2.4km
Ipswich Hospital - 5 min / 2.4km
St Andrew's Private Hospital - 6 min / 2.6km
Riverlink Shopping Centre - 6 min / 2.7km
Queens Park - 6 min / 2.8km
University of Southern Qld - 9 min / 3.9km
Warrego Highway - 9 min / 4.9km
RAAF Base Amberley - 17min / 11.6km
Brisbane City - 46.7km
Brisbane Airport - 58.9km
DISCLAIMER: First National Action Realty has taken all reasonable steps to ensure that the information contained in this advertisement is true and correct but accept no responsibility and disclaim all liability in respect to any errors, omissions, inaccuracies or misstatements contained. All distances, measurements and timeframes contained within this advertisement are approximate only. Prospective purchasers should make their own enquiries to verify the information contained in this advertisement.


































