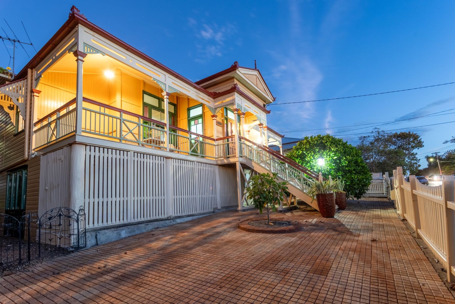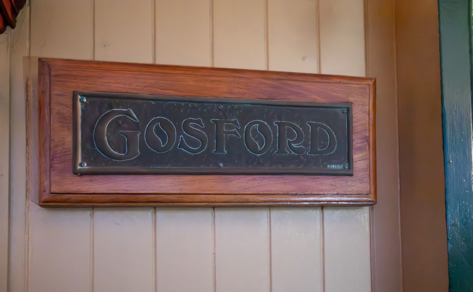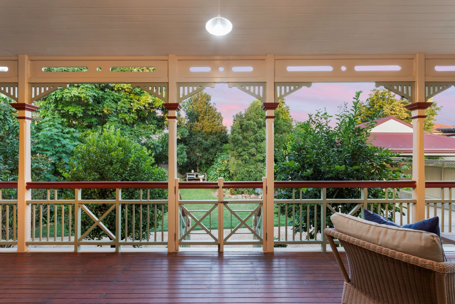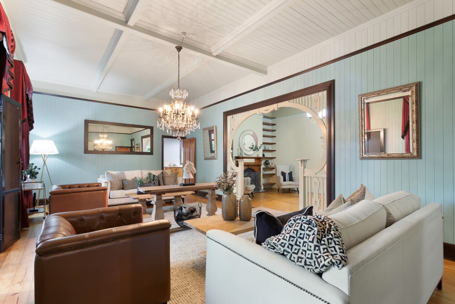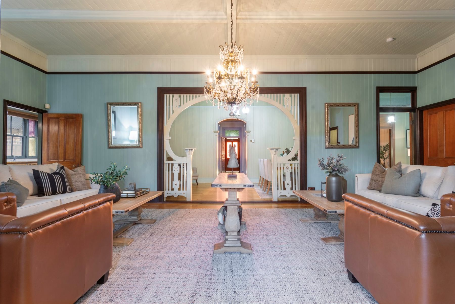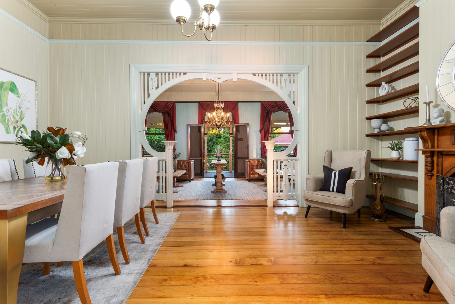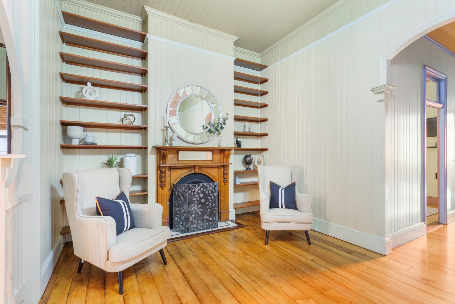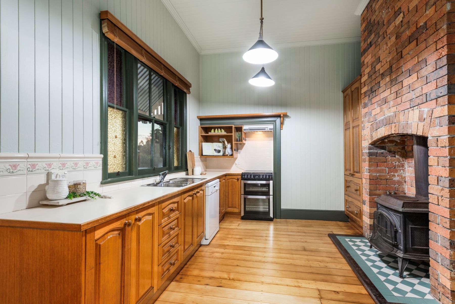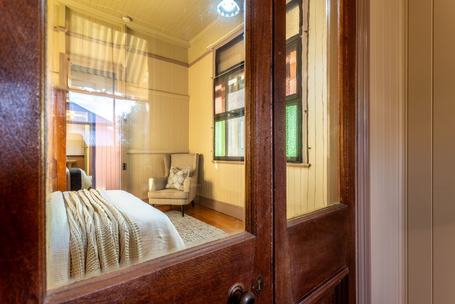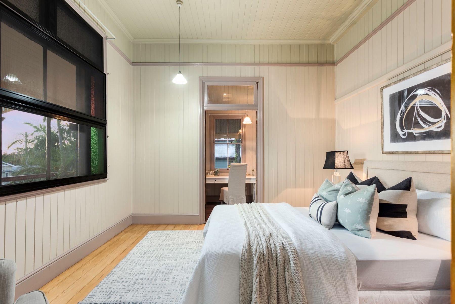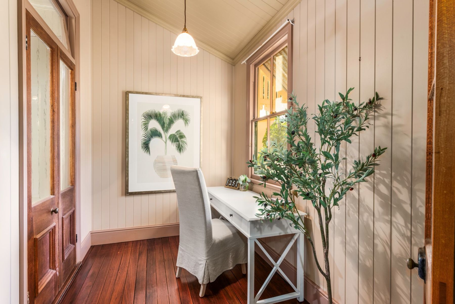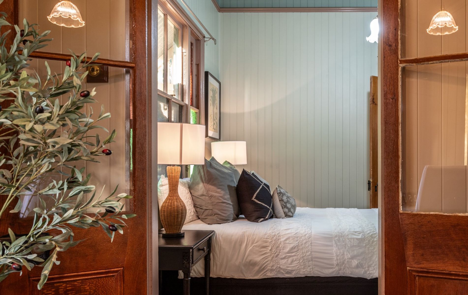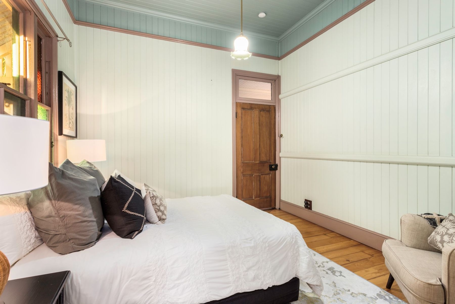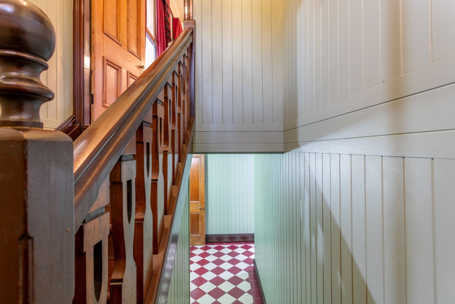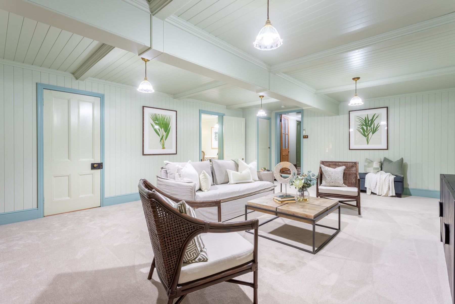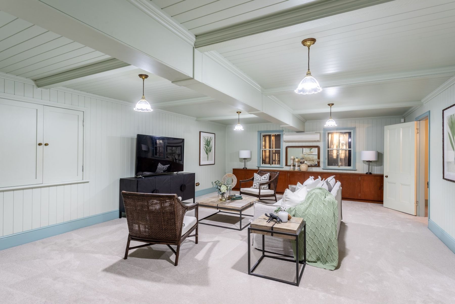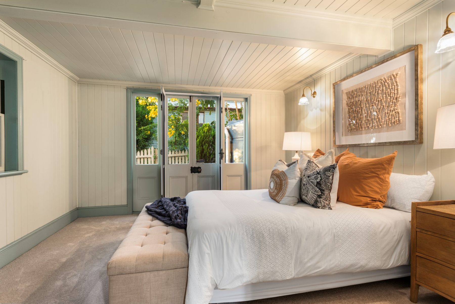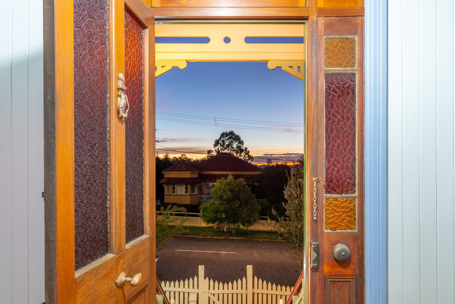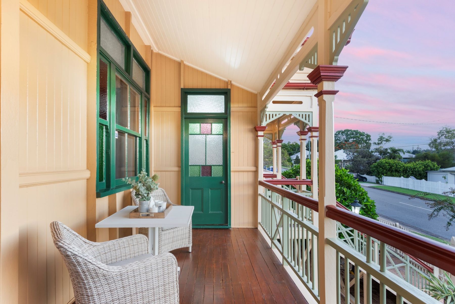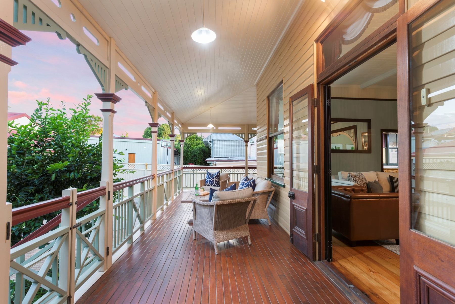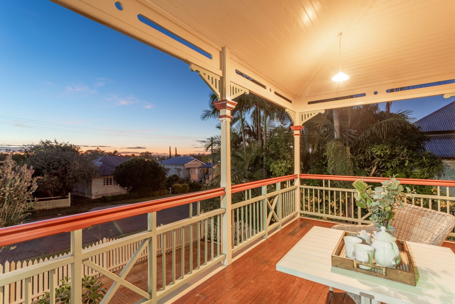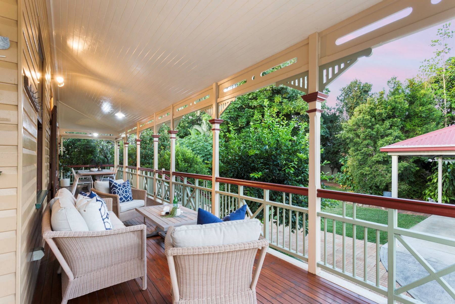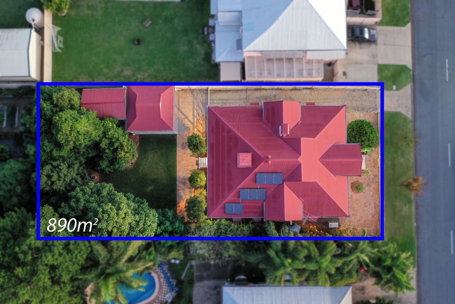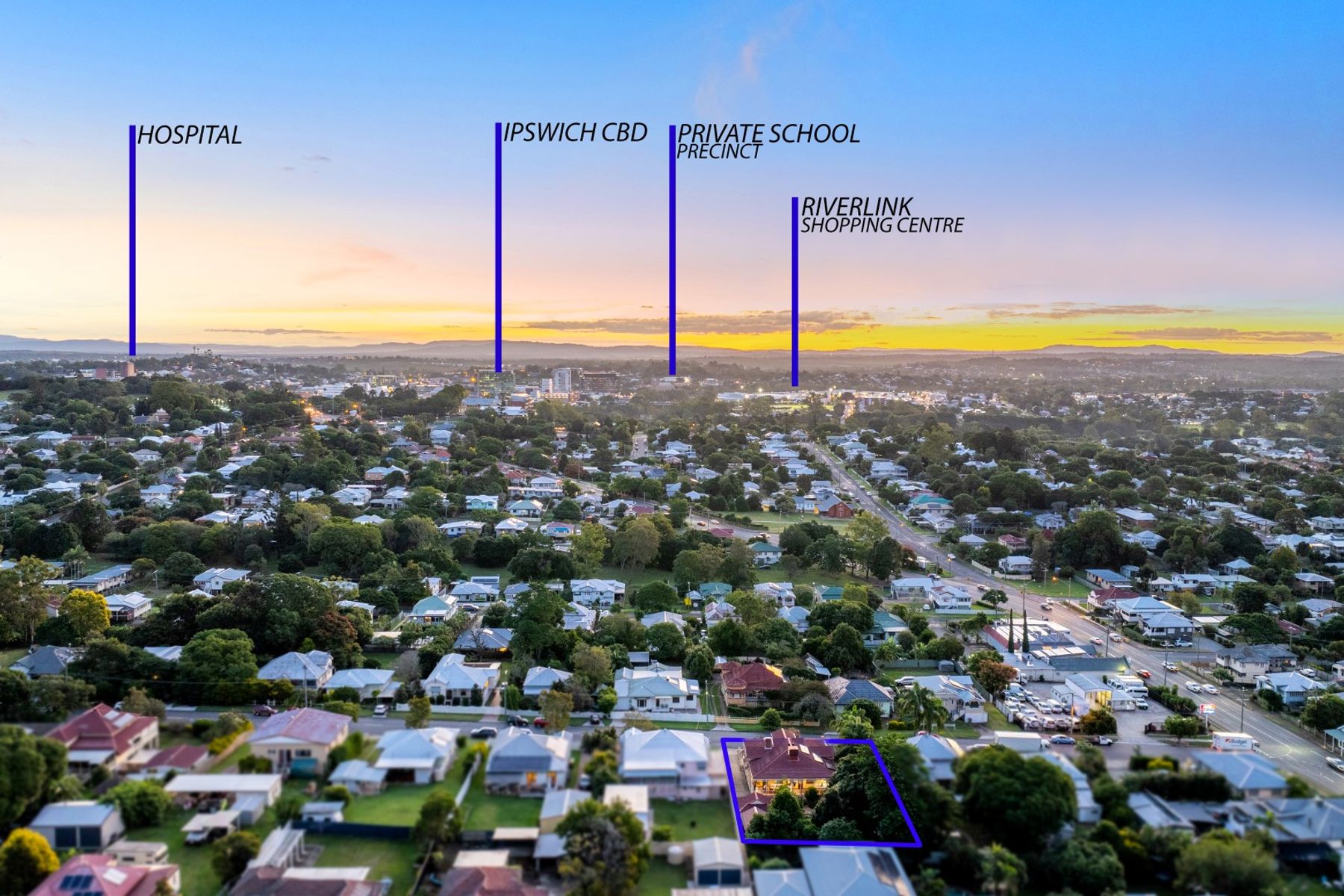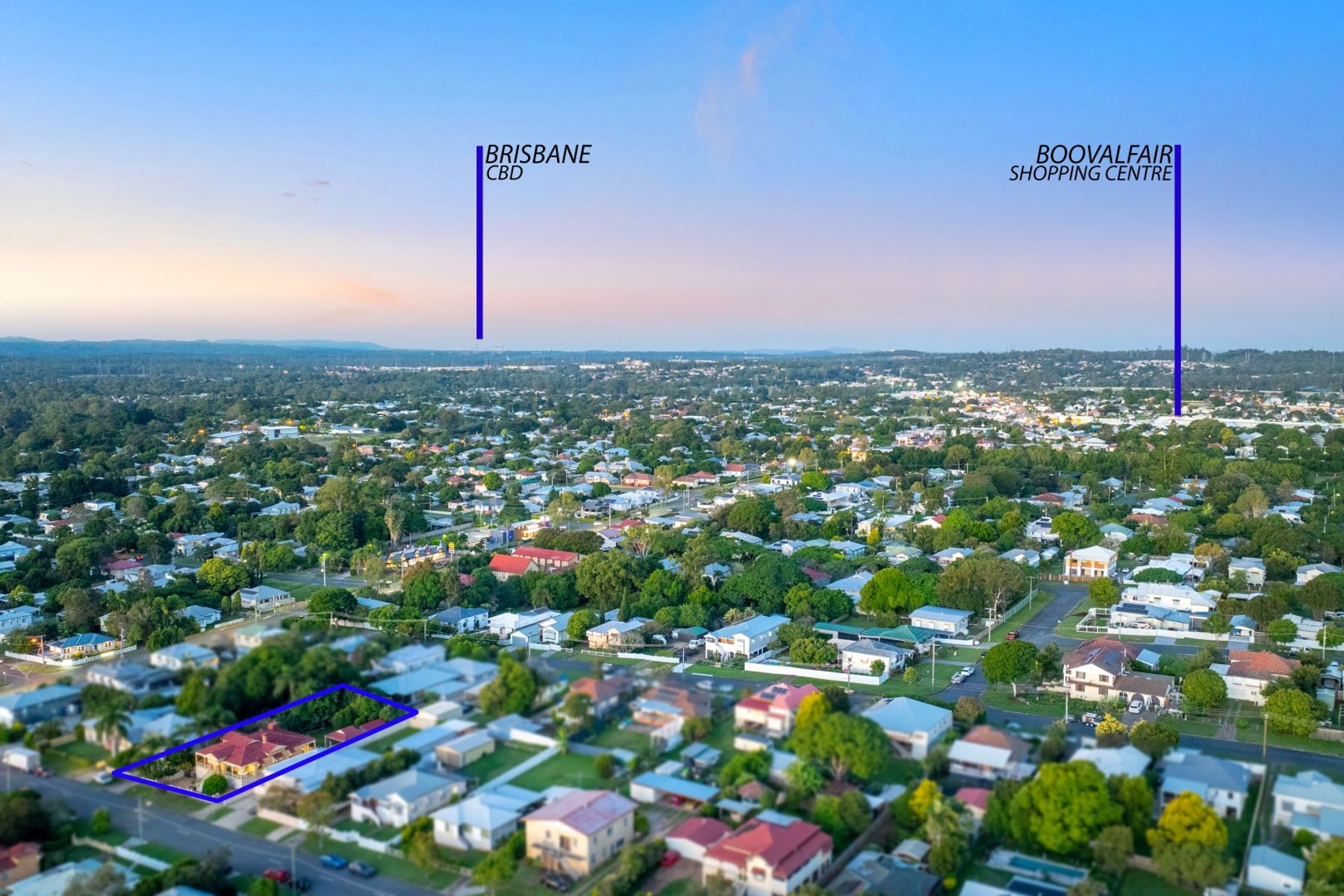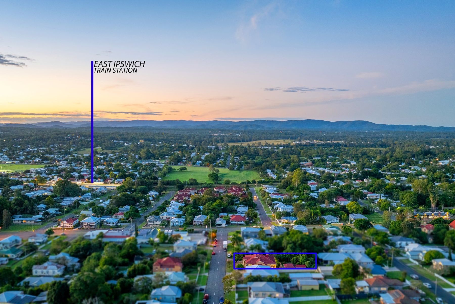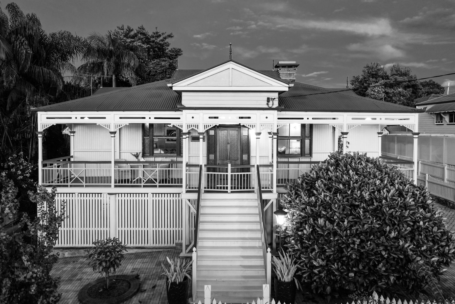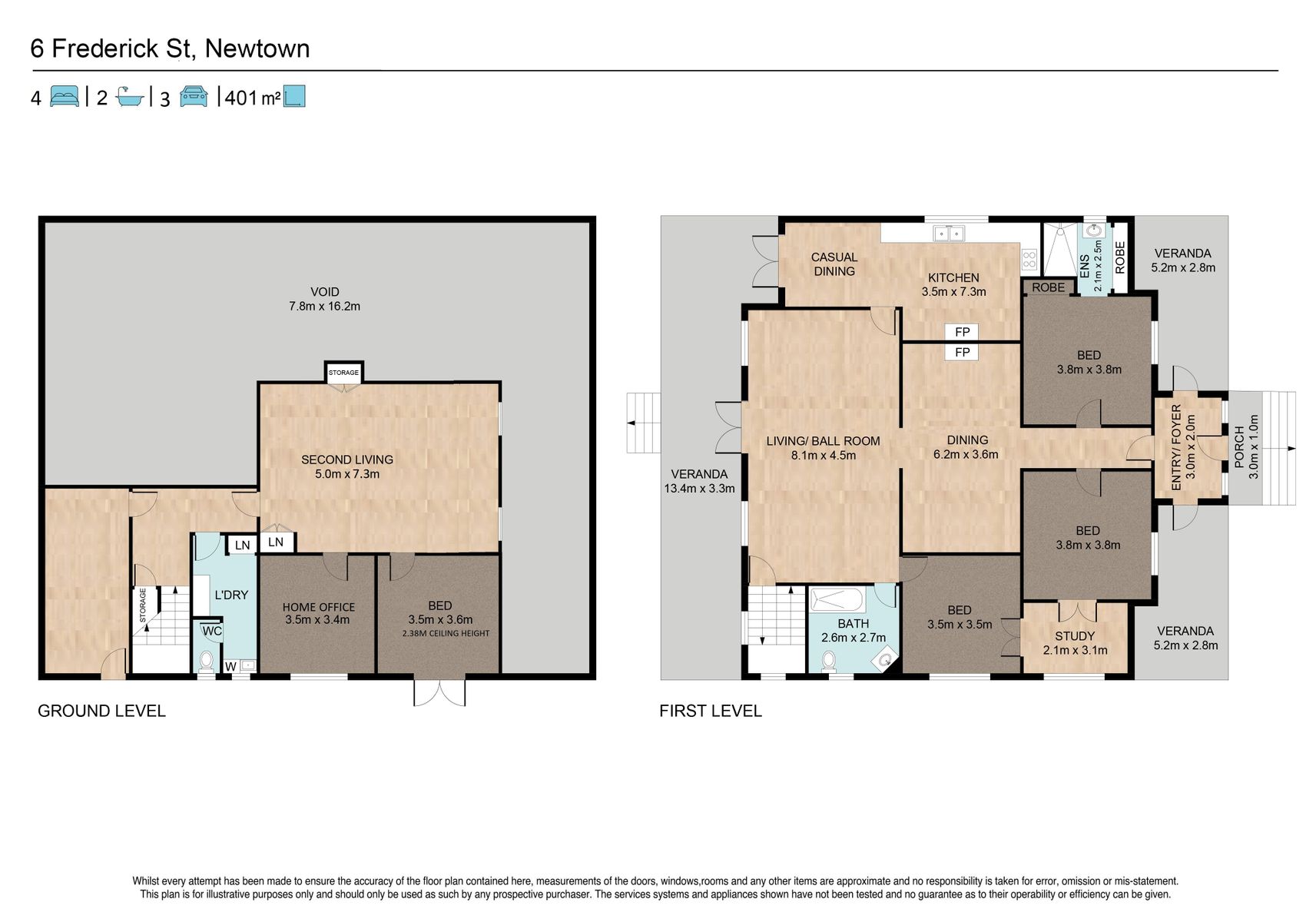GOSFORD CIRCA 1890
HISTORY, STYLE, GRACE OVER 2 LEVELS.
Let your pace ease back a few notches and let our "one of a kind" embrace you.
Respected history showcasing in each and every room, blended masterfully, and woven together, for modern form and function. Be prepared to fall in love.
We are searching for a new custodian for 'Gosford', someone who respects the history and revels in all that is on offer right now. Engage with our floor plan to discover 'Gosford'.
ORIGINAL LEVE... Read more
Let your pace ease back a few notches and let our "one of a kind" embrace you.
Respected history showcasing in each and every room, blended masterfully, and woven together, for modern form and function. Be prepared to fall in love.
We are searching for a new custodian for 'Gosford', someone who respects the history and revels in all that is on offer right now. Engage with our floor plan to discover 'Gosford'.
ORIGINAL LEVE... Read more
HISTORY, STYLE, GRACE OVER 2 LEVELS.
Let your pace ease back a few notches and let our "one of a kind" embrace you.
Respected history showcasing in each and every room, blended masterfully, and woven together, for modern form and function. Be prepared to fall in love.
We are searching for a new custodian for 'Gosford', someone who respects the history and revels in all that is on offer right now. Engage with our floor plan to discover 'Gosford'.
ORIGINAL LEVEL CIRCA 1890.
Commanding 890m2 the frontage speaks of what lies within.
Showcasing two private front verandas and elegant portico.
The front, handcrafted, wrought iron door was built in our very own Ipswich.
Discover the original convict style lock on your front door.
Acknowledge the art of the stunning original rising sun Victorian fire place, surrounded on both sides by floor to ceiling silky oak shelving for the placement of family treasures.
Located in your first drawing room, the invitation is to sit awhile.
The elegance and charm of the Victorian era showcased in your soaring 11 feet (or 3.4 metres) ceilings, gleaming, wide, original honey timber floors and traditional, distinctive arch detailing. Coloured glass softens the natural light in each room.
Your ceilings and walls are the original VJ timbers.
An elaborate crystal chandelier imbues the original ballroom to form a cohesive, elegant, part of the everyday of family living.
3 independent and spacious, bedrooms.
Restorative principal bedroom is complete with ensuite, robes and independent climate control.
Bedroom 2 - Travel through the French doors to the creative private space where solitude is encouraged.
Bedroom 3 - Positioned to retain connected access to the family.
The family bathroom is where you immerse yourself in the claw foot bath and lock the door.
The kitchen mingles happily with tradition. The cast iron Scandia 315 timber stove in the kitchen is original and if fired up will heat up the entire upstairs overnight.
Cardiff Air Ventilation System for environmental cooling throughout this level.
True veranda living space where year-round feasts and friends will collect memories.
Leave your fast-paced life behind and live your best life in a home that will transport you back to a gentler time.
GROUND LEVEL CIRCA MID 1990
FAMILY LIVING LEVEL INTERNAL ACCESS:
Independent climate control and soft deep carpets.
The multi-use open room encourages a quiet space.
Two separate, independent rooms. One is geared as the essential home office.
Independent, external access welcomes a private use of this level.
Family laundry is geared for action and generous storage.
A separate W/C is positioned on this level.
The enclosed space beneath the internal staircase provides lots of storage.
OUTDOORS CONTINUES TO DELIVER:
Front, remote secure gate.
A second automatic gate provides easy access to the double car accommodation.
The garden includes a Bottle tree, large Staghorn Fern, the original Frangipani, and fruit trees of Kumquat and Tahitian lime.
WHEN LOCATION IS IMPORTANT TO YOU:
DRIVE TIMES:
Silkstone State School - 2 min / 1.3km
Silkstone Village - 3 min / 1.1km
Booval Fair Shopping Centre - 4 min / 1.6km
Sacred Heart School - 4 min / 1.9km
Queens Park - 3 Min / 1.8km
Ipswich Central School - 3 min / 2km
Ipswich Grammar School - 6 min / 3.3km
Bremer State High School - 7 min / 4.3km
University of Southern Queensland - 6 min / 3.5km
Riverlink Shopping Centre - 8 min / 3.3km
GOSFORD CONNECTIONS:
The Cumming family moved from Gosford NSW to Ipswich in the late 1800's. They bought a small farm at Spring Gardens, now known as Newtown, and built their family home which they called Gosford. At the front door is the original name plate. The house behind was the location of the family dairy and farm produce was taken to the township of Ipswich for sale. At that time Ipswich's eastern boundary was Chermside Road (then known as Boundary Road). Ipswich was proclaimed a city on 1 December 1904.
Spring Gardens was known for natural springs, specifically in the grassed area between Lusitania and Montauban Streets 'Spring Garden Park'. This inspired Gosford's current owner to install a bore in mid-2000's. The bore has a magnetic water softener and is used to water the lawn and gardens all year round. The taps located throughout the garden are connected to the water tank (holds bore and rainwater).
The Cumming family bought their first car in the 1930s. They build the current shed on the property to house their new car 'Crosley'. The shed roof was replaced in 2021 by the current owner.
The house directly across from Gosford was built as a wedding gift for the Cumming's daughter. The house to the right of it was the family tennis court and daughter's front corner staircase house provided family and guests easy access to the court.
In 1999 the owners (before the present owner) were awarded the John Herbert Memorial Award by National Trust (QLD) for conservation of Gosford. It was at this time the downstairs of the home was enclosed. Previously there had been a cast iron spiral staircase leading from the lounge/main fireplace to the ground level. This included retaining the cooking alcove which is situated below the main fireplace.
Gosford is a Character home of Ipswich. A proud past, an exceptional present and a strong future!
DISCLAIMER: First National Action Realty has taken all reasonable steps to ensure that the information contained in this advertisement is true and correct but accept no responsibility and disclaim all liability in respect to any errors, omissions, inaccuracies or misstatements contained. All distances, measurements and timeframes contained within this advertisement are approximate only. Prospective purchasers should make their own enquiries to verify the information contained in this advertisement.
Let your pace ease back a few notches and let our "one of a kind" embrace you.
Respected history showcasing in each and every room, blended masterfully, and woven together, for modern form and function. Be prepared to fall in love.
We are searching for a new custodian for 'Gosford', someone who respects the history and revels in all that is on offer right now. Engage with our floor plan to discover 'Gosford'.
ORIGINAL LEVEL CIRCA 1890.
Commanding 890m2 the frontage speaks of what lies within.
Showcasing two private front verandas and elegant portico.
The front, handcrafted, wrought iron door was built in our very own Ipswich.
Discover the original convict style lock on your front door.
Acknowledge the art of the stunning original rising sun Victorian fire place, surrounded on both sides by floor to ceiling silky oak shelving for the placement of family treasures.
Located in your first drawing room, the invitation is to sit awhile.
The elegance and charm of the Victorian era showcased in your soaring 11 feet (or 3.4 metres) ceilings, gleaming, wide, original honey timber floors and traditional, distinctive arch detailing. Coloured glass softens the natural light in each room.
Your ceilings and walls are the original VJ timbers.
An elaborate crystal chandelier imbues the original ballroom to form a cohesive, elegant, part of the everyday of family living.
3 independent and spacious, bedrooms.
Restorative principal bedroom is complete with ensuite, robes and independent climate control.
Bedroom 2 - Travel through the French doors to the creative private space where solitude is encouraged.
Bedroom 3 - Positioned to retain connected access to the family.
The family bathroom is where you immerse yourself in the claw foot bath and lock the door.
The kitchen mingles happily with tradition. The cast iron Scandia 315 timber stove in the kitchen is original and if fired up will heat up the entire upstairs overnight.
Cardiff Air Ventilation System for environmental cooling throughout this level.
True veranda living space where year-round feasts and friends will collect memories.
Leave your fast-paced life behind and live your best life in a home that will transport you back to a gentler time.
GROUND LEVEL CIRCA MID 1990
FAMILY LIVING LEVEL INTERNAL ACCESS:
Independent climate control and soft deep carpets.
The multi-use open room encourages a quiet space.
Two separate, independent rooms. One is geared as the essential home office.
Independent, external access welcomes a private use of this level.
Family laundry is geared for action and generous storage.
A separate W/C is positioned on this level.
The enclosed space beneath the internal staircase provides lots of storage.
OUTDOORS CONTINUES TO DELIVER:
Front, remote secure gate.
A second automatic gate provides easy access to the double car accommodation.
The garden includes a Bottle tree, large Staghorn Fern, the original Frangipani, and fruit trees of Kumquat and Tahitian lime.
WHEN LOCATION IS IMPORTANT TO YOU:
DRIVE TIMES:
Silkstone State School - 2 min / 1.3km
Silkstone Village - 3 min / 1.1km
Booval Fair Shopping Centre - 4 min / 1.6km
Sacred Heart School - 4 min / 1.9km
Queens Park - 3 Min / 1.8km
Ipswich Central School - 3 min / 2km
Ipswich Grammar School - 6 min / 3.3km
Bremer State High School - 7 min / 4.3km
University of Southern Queensland - 6 min / 3.5km
Riverlink Shopping Centre - 8 min / 3.3km
GOSFORD CONNECTIONS:
The Cumming family moved from Gosford NSW to Ipswich in the late 1800's. They bought a small farm at Spring Gardens, now known as Newtown, and built their family home which they called Gosford. At the front door is the original name plate. The house behind was the location of the family dairy and farm produce was taken to the township of Ipswich for sale. At that time Ipswich's eastern boundary was Chermside Road (then known as Boundary Road). Ipswich was proclaimed a city on 1 December 1904.
Spring Gardens was known for natural springs, specifically in the grassed area between Lusitania and Montauban Streets 'Spring Garden Park'. This inspired Gosford's current owner to install a bore in mid-2000's. The bore has a magnetic water softener and is used to water the lawn and gardens all year round. The taps located throughout the garden are connected to the water tank (holds bore and rainwater).
The Cumming family bought their first car in the 1930s. They build the current shed on the property to house their new car 'Crosley'. The shed roof was replaced in 2021 by the current owner.
The house directly across from Gosford was built as a wedding gift for the Cumming's daughter. The house to the right of it was the family tennis court and daughter's front corner staircase house provided family and guests easy access to the court.
In 1999 the owners (before the present owner) were awarded the John Herbert Memorial Award by National Trust (QLD) for conservation of Gosford. It was at this time the downstairs of the home was enclosed. Previously there had been a cast iron spiral staircase leading from the lounge/main fireplace to the ground level. This included retaining the cooking alcove which is situated below the main fireplace.
Gosford is a Character home of Ipswich. A proud past, an exceptional present and a strong future!
DISCLAIMER: First National Action Realty has taken all reasonable steps to ensure that the information contained in this advertisement is true and correct but accept no responsibility and disclaim all liability in respect to any errors, omissions, inaccuracies or misstatements contained. All distances, measurements and timeframes contained within this advertisement are approximate only. Prospective purchasers should make their own enquiries to verify the information contained in this advertisement.


